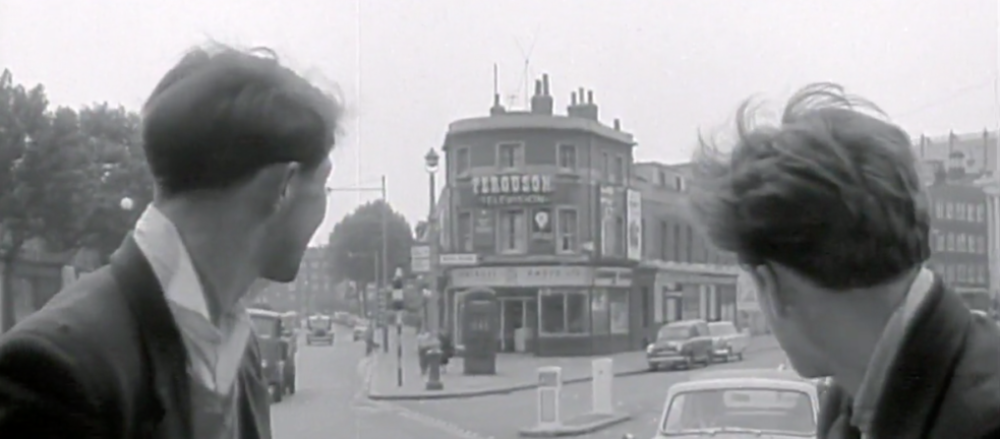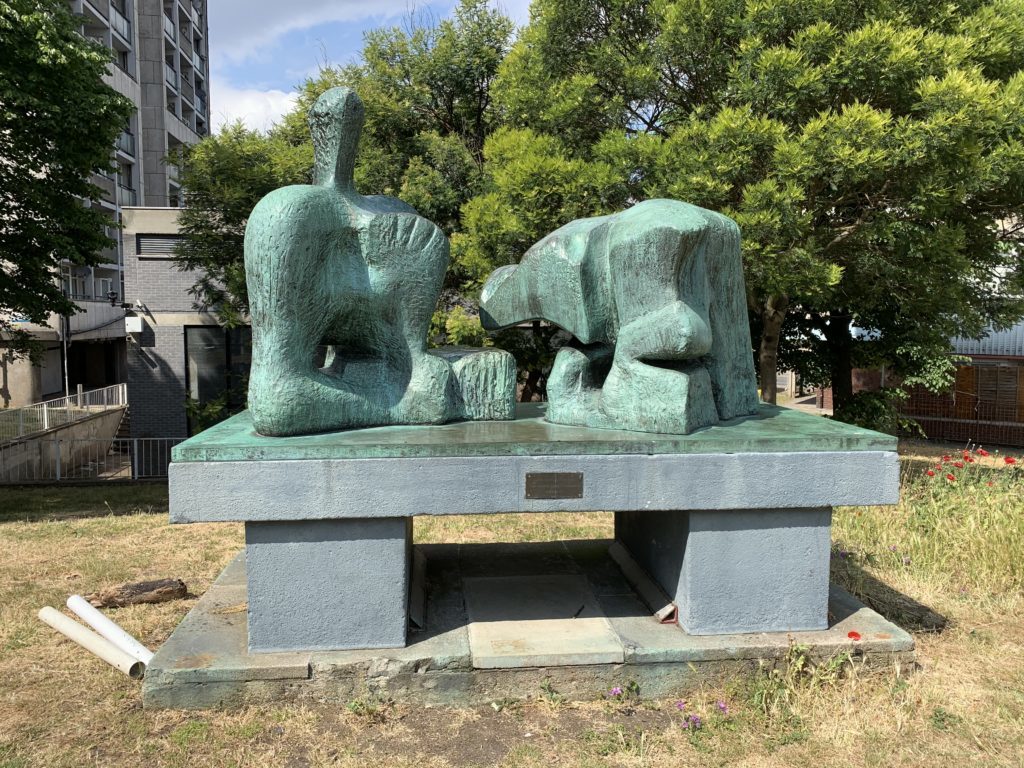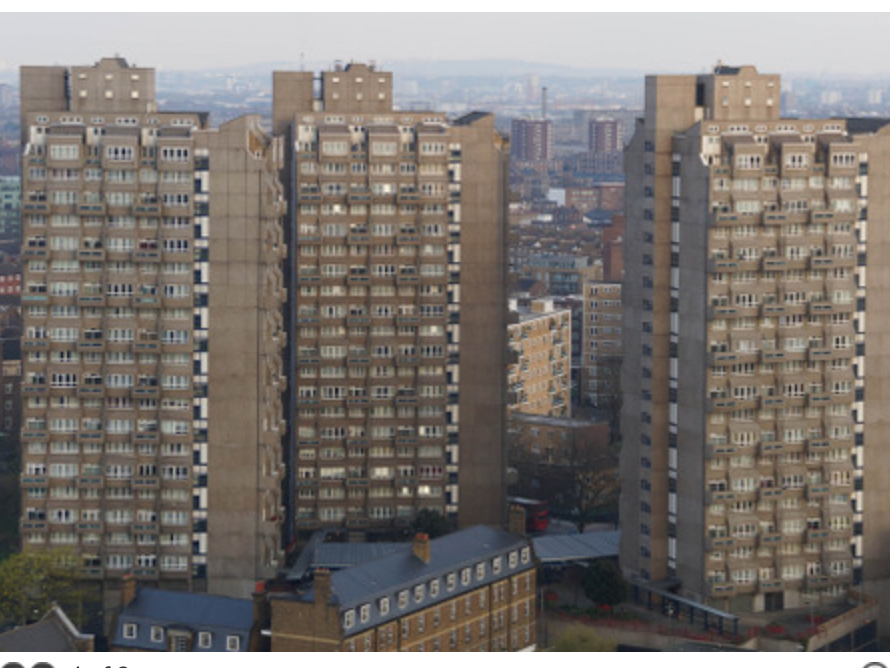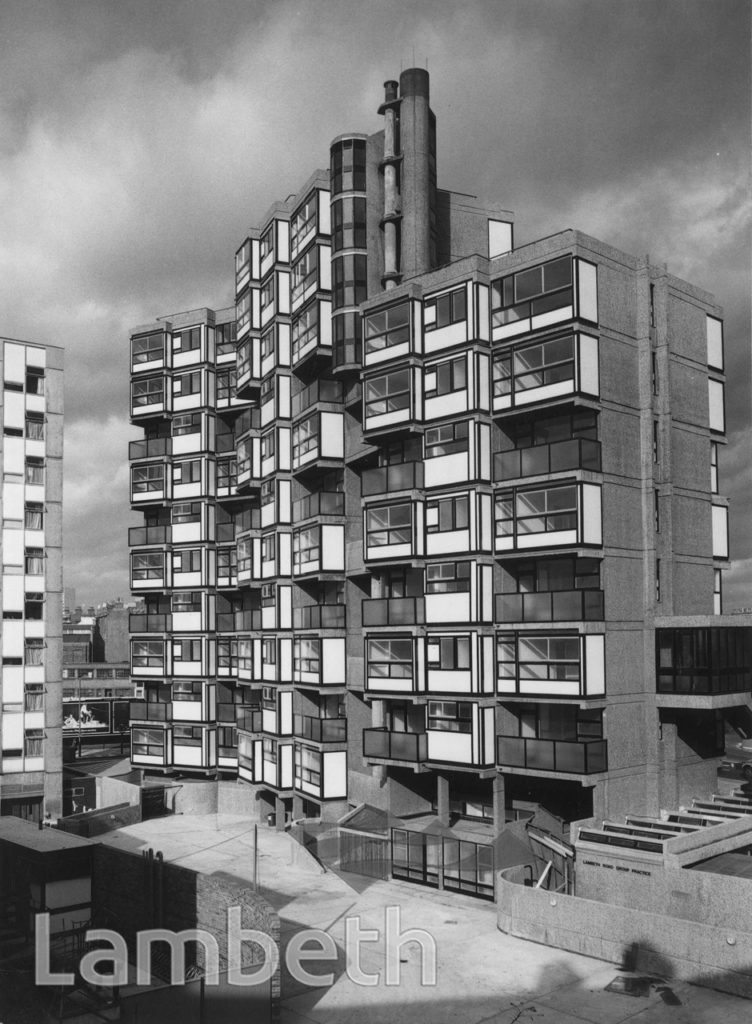It may come a surprise that a post war high rise complex in Elephant and Castle is Grade II listed, but it is and we’re here to tell you how it happened. You’ve probably walked by Metro Central Heights a million times and never taken notice of it. It is fact the creation of Brutalist architect Erno Goldfinger, who was also the brains behind probably the most iconic high rises in Britain; Trellick Tower in N. Kensington and Balfron Tower in Poplar (pictured at bottom). In spite of this, he always considered his achievement in Elephant to be his most significant work.
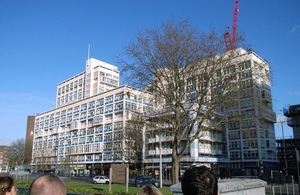
The building complex was christened Alexander Fleming House and when it opened in 1963 housed the Department of Health and Social Security. While many found the building soulless, the blocks were praised for their ‘clarity and vigour’ and for the added addition of public courtyards (not public anymore, but we’ll get to that) and green spaces between the juxtaposed buildings. It was also seen as an inspiration for the then mostly bombed out Elephant. Alexander Fleming House served the DoH dutifully for 30 years until it developed a nasty case of sick building syndrome and the civil servants were forced to flee to alternative premises.
Luckily for our sick and unloved building, Goldfinger designed it speculatively and intended it for a variety of then unknown reasons. It lay empty for almost 20 years and was almost bulldozed (an attached Goldfinger cinema faced a sorry downfall in 1988) until it it was converted into 400 flats and rechristened Metro Central Heights in 2002. It was geared towards young professionals (that’s code for hideously overpriced) and the open public areas made not so public. Next time you walk by the complex you might want to reevaluate your opinion by looking at the angles, jutting windows, and over the railings into the courtyards
Goldfinger was a notoriously fickle and humourless character, sometimes firing his employees on a whim and upsetting his snooty Hampstead neighbours by mowing down a row of Victorian cottages to erect his Modernist home (now a museum) at 2 Willow Road. One of these neighbours was none other than 007 author Ian Fleming. Unable to prevent Goldfinger’s builders from mowing down the cottages by traditional methods, Fleming exacted revenge in the only other way he knew how…..By naming his most famous Bond villain after the architect.
The building still continues to totally divide opinion but, like it or not, was granted Grade II listing status in 2013. If you have a spare half million to toss around you can even be part of the experience. Apparently it has a pool.
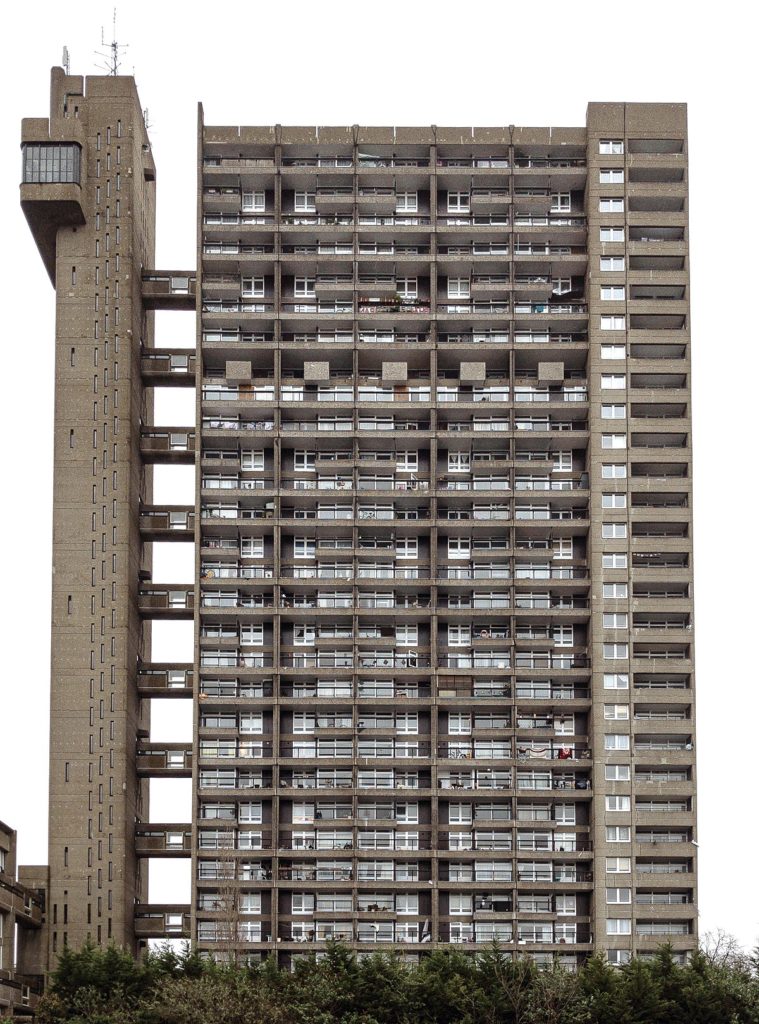
Trellick Tower 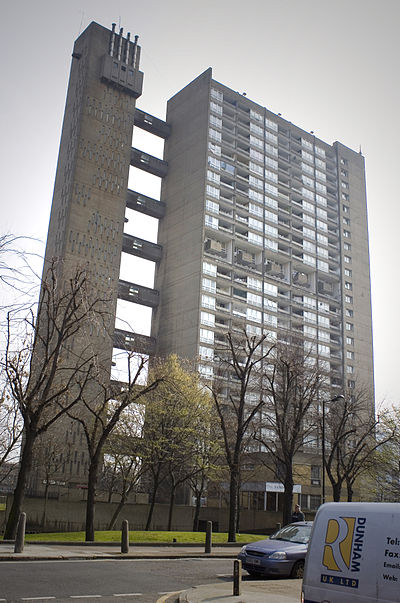
Balfron Tower
