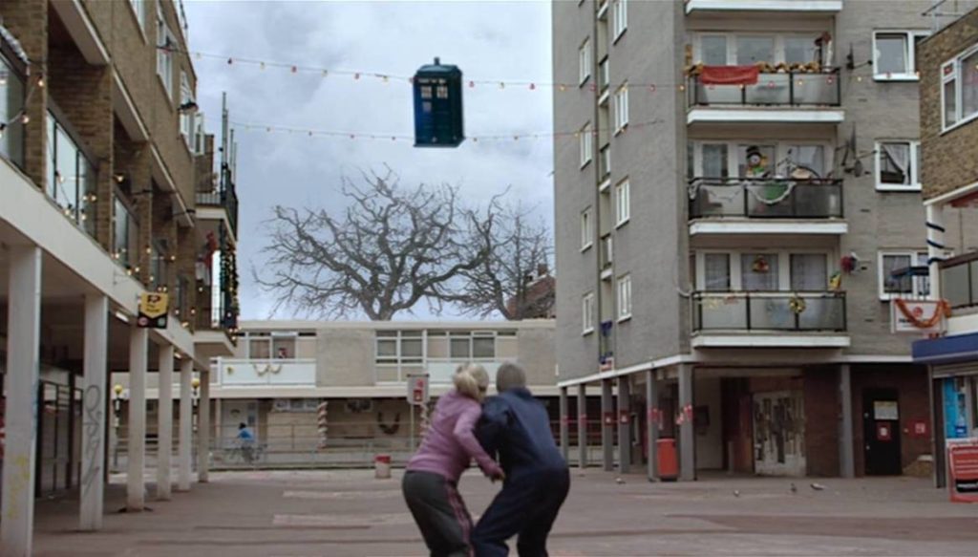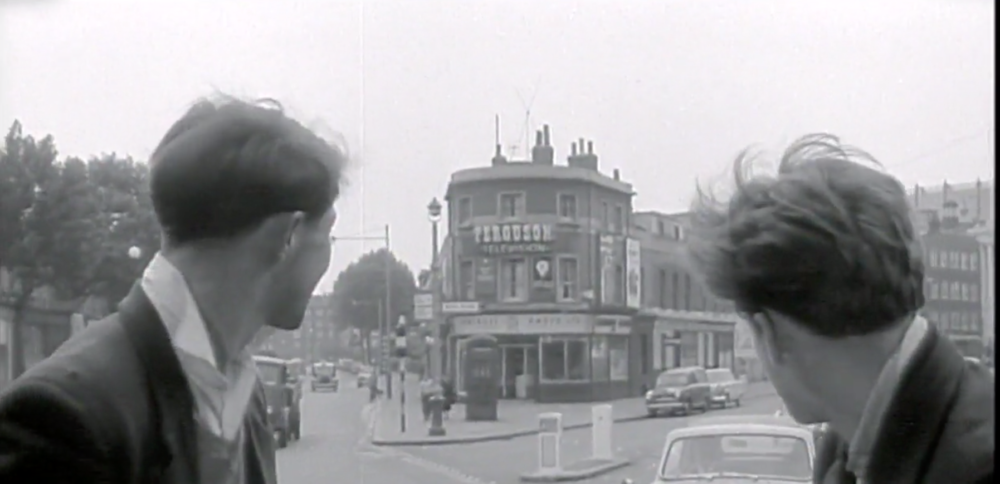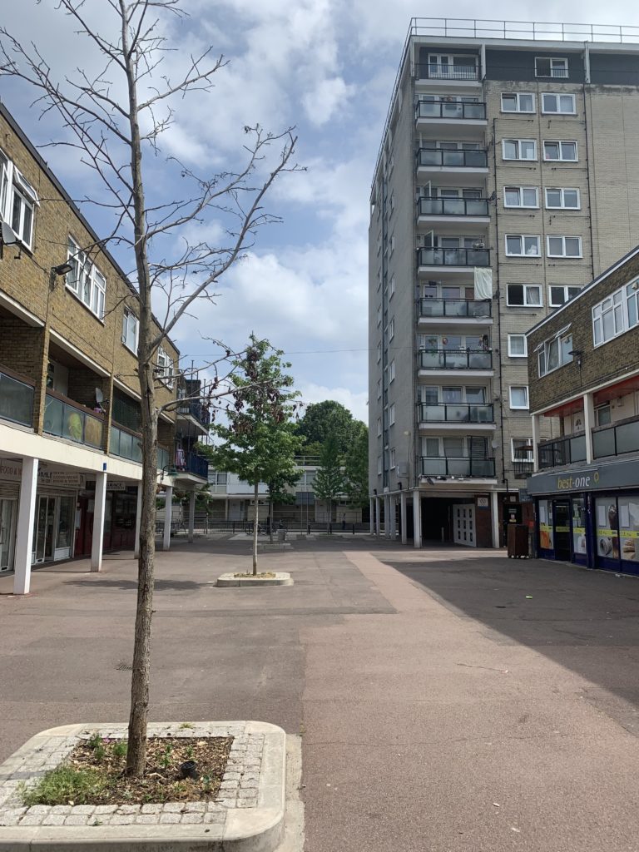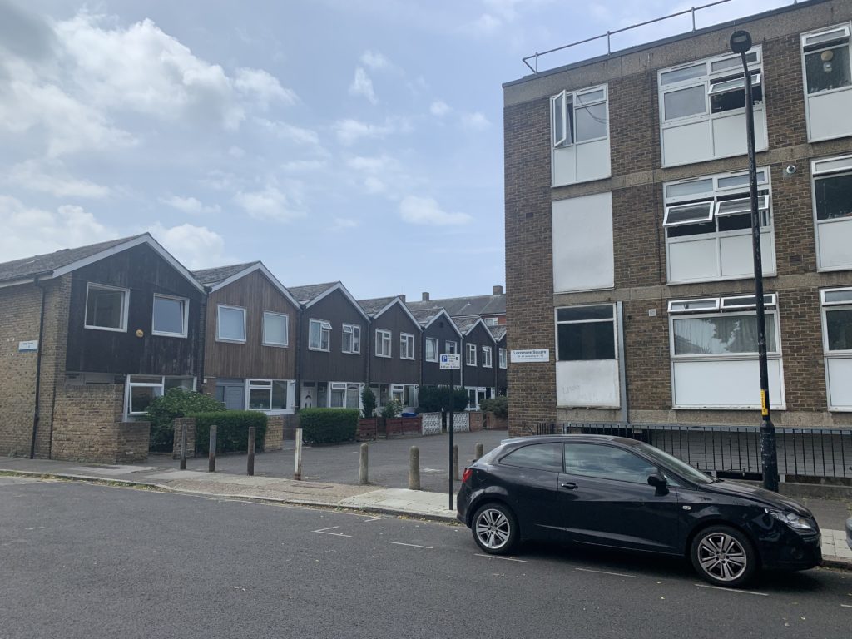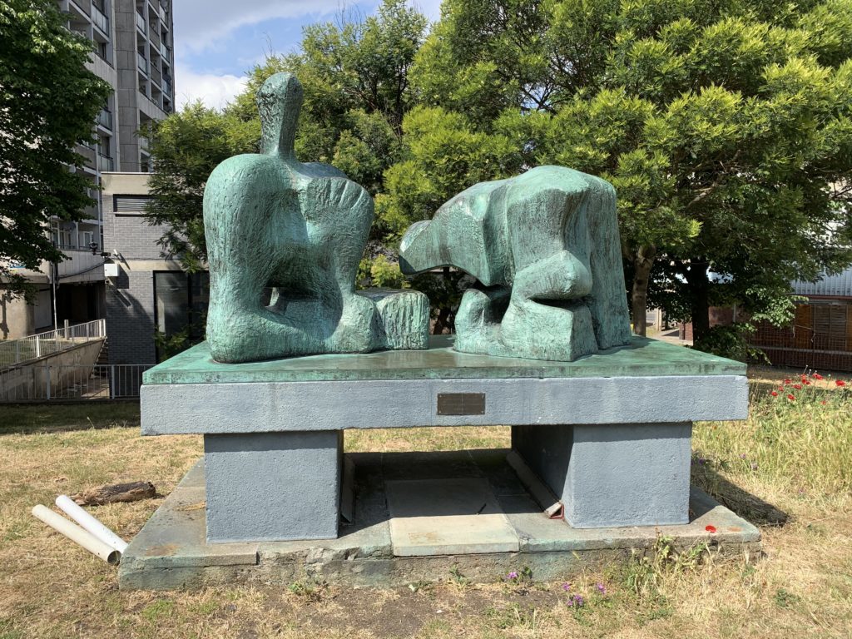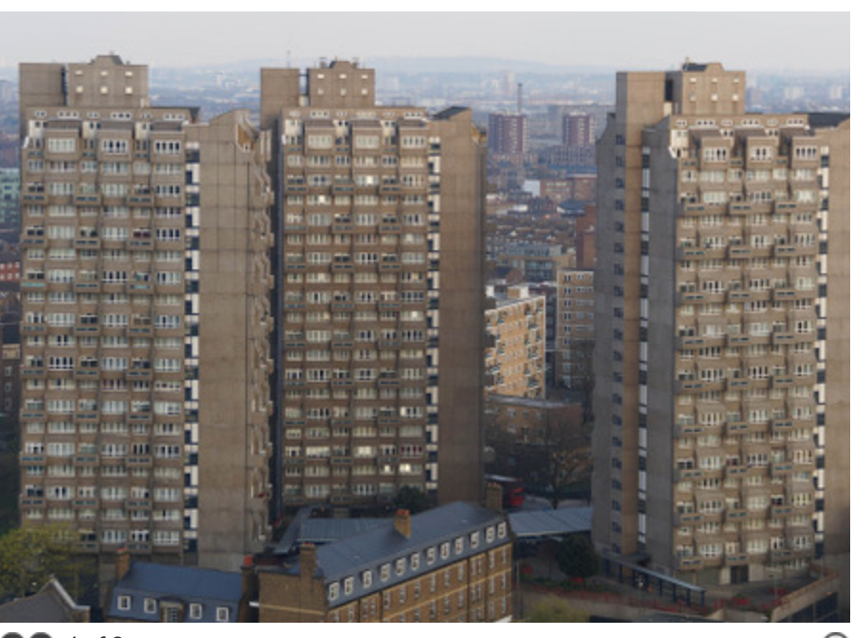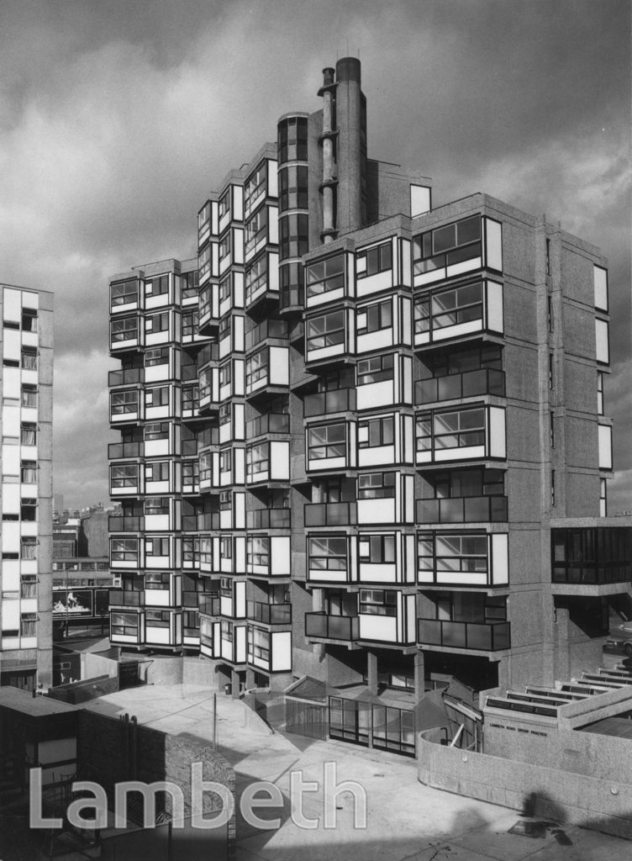From the archives, the fifth and next to last of our month of best history posts
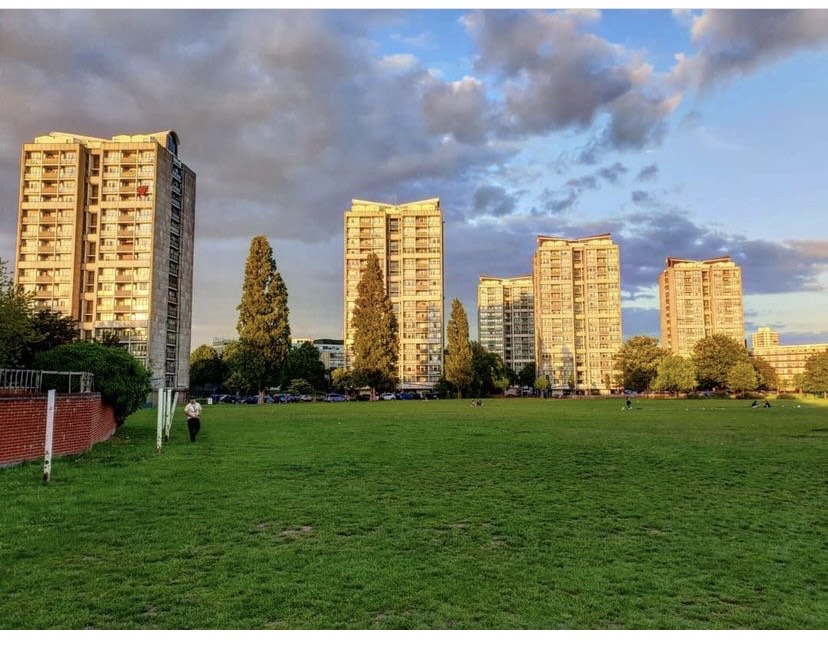
If you’ve ever been to the back half of Kennington Park, or indeed if you live there, you would have noticed the large towers that constitute the most vertical part of the fascinating 36 acre Brandon Estate in Walworth. Visionary Architect and Communist Edward Hollamby was the principal designer and most of the work was underway by 1956, with his brief by the LCC to capitalise on the post war enthusiasm generated by the Festival of Britain on the Southbank.
At the eastern Lorrimore Road end of the Estate, Hollamby tried to preserve the pre war Victorian street pattern and keep the few homes that survived, while filling in the holes with modern three bedroom properties. In Forsyth Gardens he created a new square lined with four story maisonettes with a central garden intended as a ‘revival of Georgian town planning traditions’.
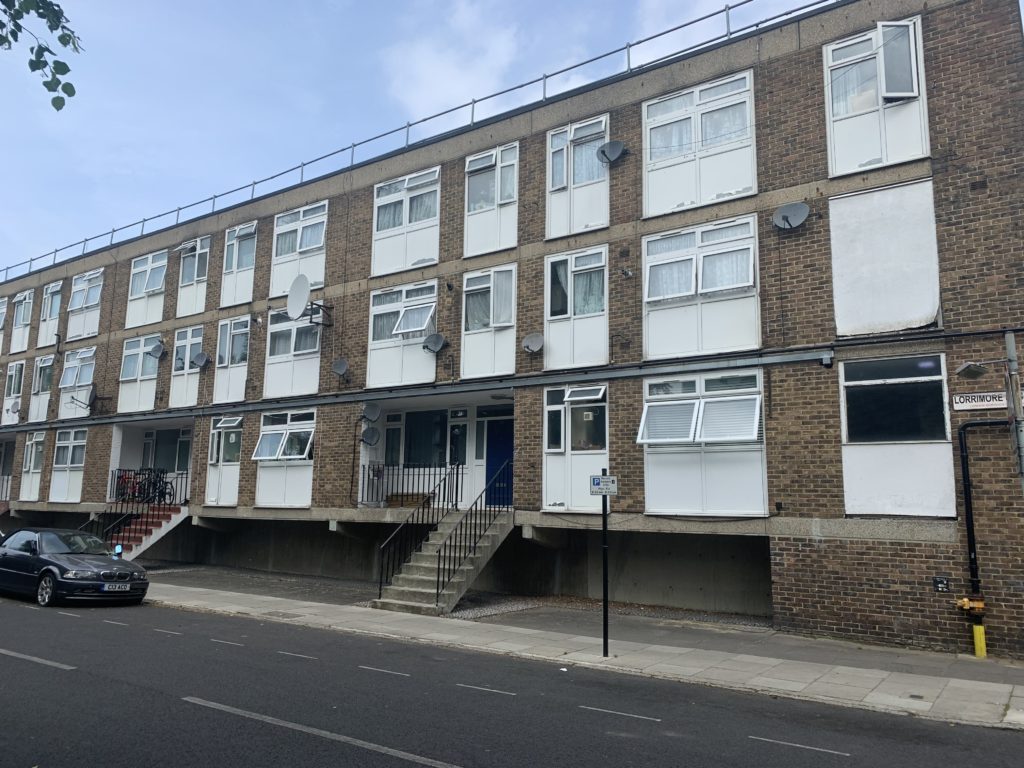
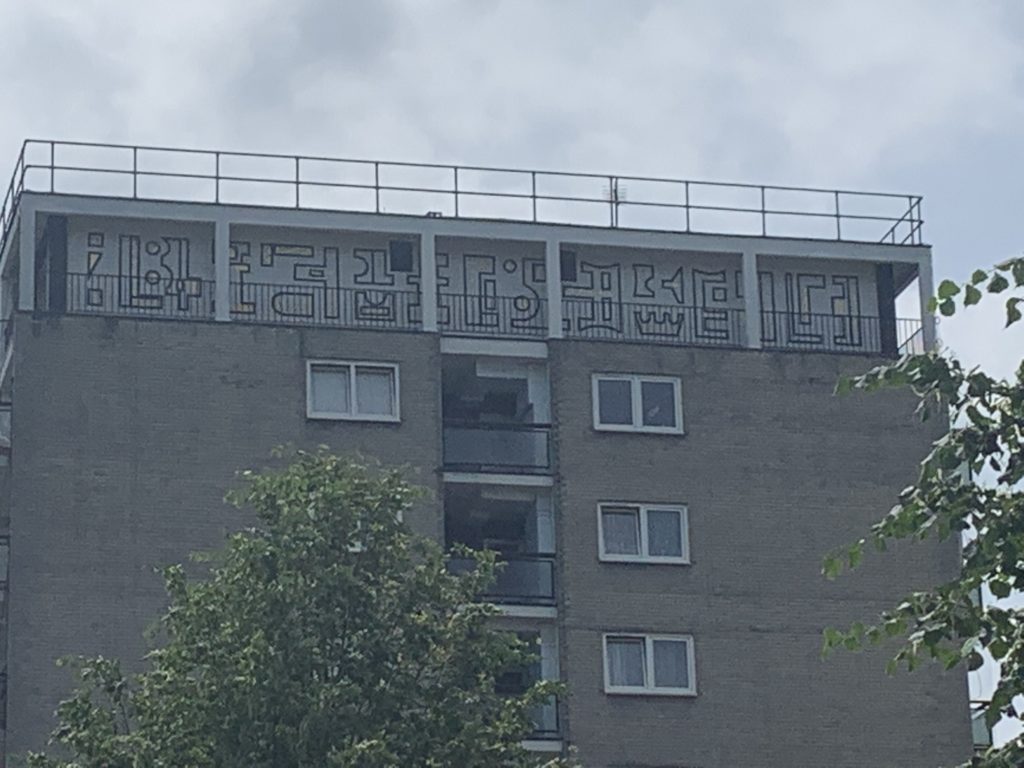
Napier Tower
On the other side of Cook’s Road the Estate took on a more striking and risque modernist form. Napier Tower was at the threshold of the foot friendly shopping precinct and beyond it the signature 18 storey blocks nestled into Kennington Park, and in 1957 they were the tallest the LCC had built. As you walk around the Brandon Estate today you’ll notice that it is a very early example of the ‘mixed use’ development. It provided a range of housing options for different kinds of families at different stages of their lives interspersed with shopping for people who don’t drive.
If you watched ‘Doctor Who’ from 2005 – 2010, you might recognise the Estate as one of the most iconic locations of those series. The Estate, known as the ‘Powell Estate’ in the show, was home to Rose Tyler (Billie Piper) and her mum. The poor courtyard in front of their flat witnessed a TARDIS crash landing, a cyber ghost invasion, and even the Tenth Doctor’s (David Tennant) regeneration.
The Estate is also home to a beautiful Henry Moore statue which we wrote about in 2020
